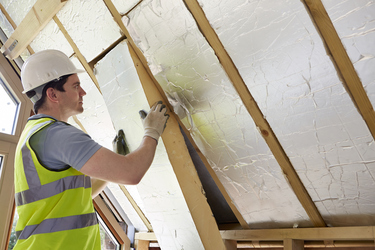
Here in Perth, we are lucky to enjoy a temperate climate for much of the year. However, in summer and winter we do experience extremes that can make life at home less comfortable if we do not have any heating or cooling systems in place.
One way to make things more comfortable is to employ passive design principles within the home. Thanks to Your Home, here’s some more information about passive design and how it can benefit us in Perth…
‘Passive design’ is design that takes advantage of the climate to maintain a comfortable temperature range in the home. Passive design reduces or eliminates the need for auxiliary heating or cooling, which accounts for about 40% (or much more in some climates) of energy use in the average Australian home.
Paying attention to the principles of good passive design suitable for your climate effectively ‘locks in’ thermal comfort, low heating and cooling bills, and reduced greenhouse gas emissions for the life span of your home.
Passive design utilises natural sources of heating and cooling, such as the sun and cooling breezes. It is achieved by appropriately orientating your building on its site and carefully designing the building envelope (roof, walls, windows and floors of a home). Well-designed building envelopes minimise unwanted heat gain and loss.
Good passive design ensures that the occupants remain thermally comfortable with minimal auxiliary heating or cooling in the climate where they are built. Each of the eight main climate zones in Australia has its own climatic characteristics that determine the most appropriate design objectives and design responses. Here in Perth, we live in a warm temperate climate with four distinct seasons.
This is an atypical zone in that it includes a more diverse range of climatic conditions than other zones. This diversity is particularly evident in the hours of sunlight, and direction and reliability of cool breezes.
Minimising heating and cooling energy use should be a primary design objective.
Design considerations
Windows and shading
Insulation
Construction systems
For more information, visit the Your Home website or speak to your local builder.
Hi there,
Would you like to receive home decor
ideas and DIY tips to your inbox?
Subscribe to our mailing list!

