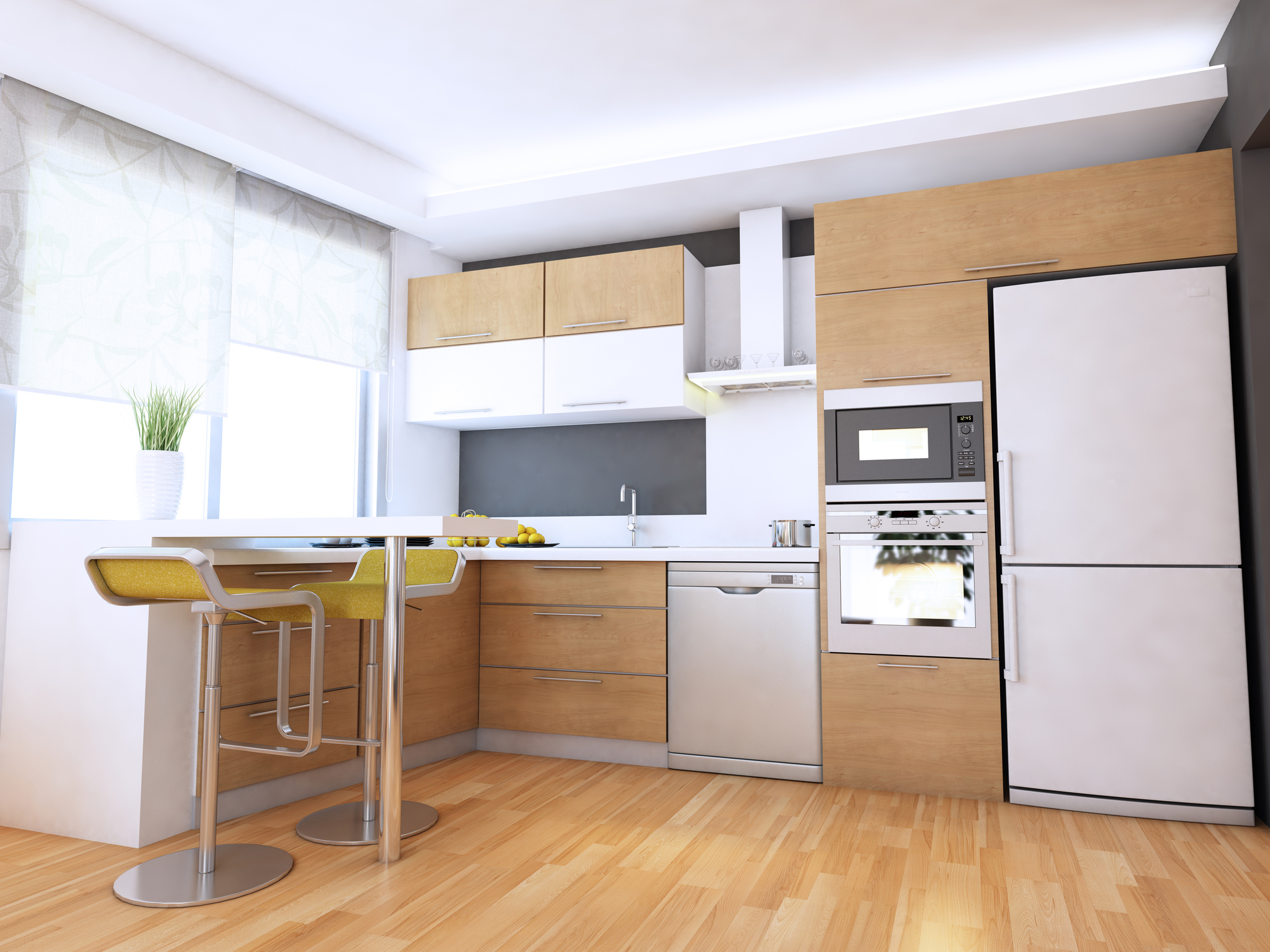
For many, the kitchen is considered to be the ‘hub of the home’. Personally I consider my kitchen to be the heart of my home.
Although my family make great use of the living room (even if we do seem to be wrestling for the television remote most of the time) for me the kitchen is the new living area. It's filled with memories of informal family dinners, wine and cheese with friends and treasured memories of baking with my grandma. Regardless of the time of day, the kitchen is where my family flock to whether it is for a cheeky midnight snack, ‘procrastination’ snack, hangover cure or comfort food.
This is why it’s so important to have a well-planned kitchen space. Are you currently designing or renovating your kitchen? Don’t forget to consider space and functionality. If you're not sure where to start, the team at Look Local WA have put together some handy guidelines to help you create a functional kitchen space.
Work triangle
The ‘work triangle’ refers to the distance between the sink, refrigerator and cooking surface. Often overlooked, this is actually a vital feature to plan into your design. A correctly planned work triangle directly impacts ease and convenience when cooking and reduces the likelihood of accidents. When designing your kitchen space, ensure that the distance between the sink, refrigerator and cooking surface is short enough so that you can easily access each area. Since there can be more than one ‘chef’ in the kitchen, the sum of your work triangle should also be large enough to accommodate more than one person in the same space. Interior Designer Jacqui Hargrove recommends no more than a 1.8 metre distance between each element of the triangle, as quoted in Readers Digest.
![work-triangle[1]](https://www.looklocalwa.com.au/uploads/news-pictures/work-triangle[1].jpg)
Counters and bench tops
Counter tops are a very important consideration as ultimately it is where the majority of food preparation takes place.
Consider the placement of your kitchen bench. Do you want a central island counter, gallery, L-shape, U-shape or or one wall kitchen design? Locating your counter top next to a sink can also increase the functionality of your kitchen space.
Size is also a key factor. A large counter space is ideal, so ask yourself whether yours is large enough to use multiple appliances when preparing meals? Is it large enough to accommodate two people using it at the same time? Can it be used as a dining area for informal meals?
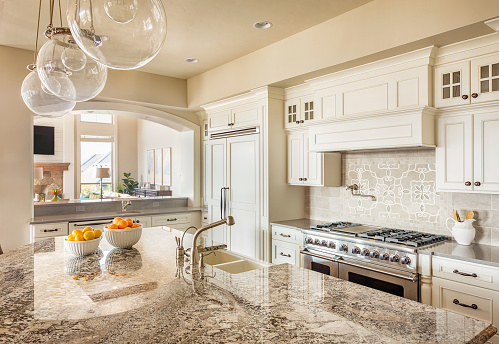
Seating
If your household is anything like mine than chances are your counter also doubles as an informal meals area. If so, consider the height of your seating in relation to the counter. If seats are too high or too low eating a meal can be a very uncomfortable experience! An important consideration is also the walkway behind the seat. Always make sure that there is enough space behind your seats to ensure comfortable passage.
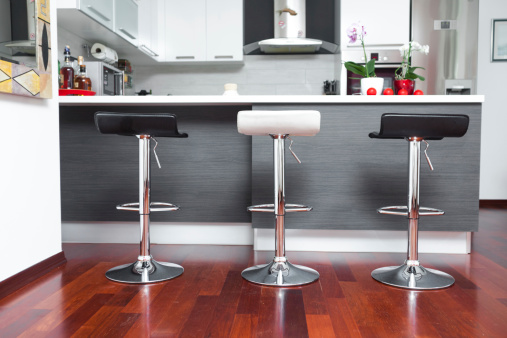
Doorways
If there are any doors leading into the kitchen, consider the positioning of your appliances. Opening a door should not scratch, knock over or interfere with whitegoods, appliances or other doors. Consider fitting doors so that they swing out rather than in or avoid them altogether, especially if you have a smaller kitchen space.
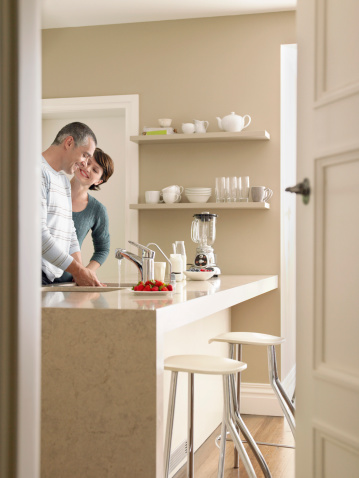
Storage
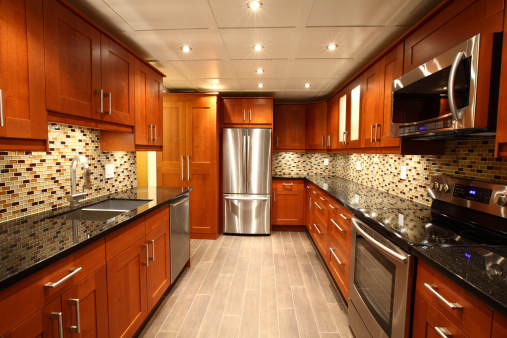
Safety considerations
While decorating and choosing different kitchen elements can be fun, safety considerations should always come first. Make sure that your selections are safe and family friendly. For example rounded edges are a safer option than sharp edges when considering kitchen countertops. I'm sure you will agree it’s definitely not nice running into a sharp countertop edge! If you have children another consideration is the height of appliances that heat up (such as your oven). A slip resistant floor is also a great option to look into to create a safer, more functional kitchen space.
Are you ready to make your kitchen space more functional? Find your local Kitchen Renovation Specialist on Look Local WA today!
- Simonne Francis from the Look Local WA team
Hi there,
Would you like to receive home decor
ideas and DIY tips to your inbox?
Subscribe to our mailing list!

