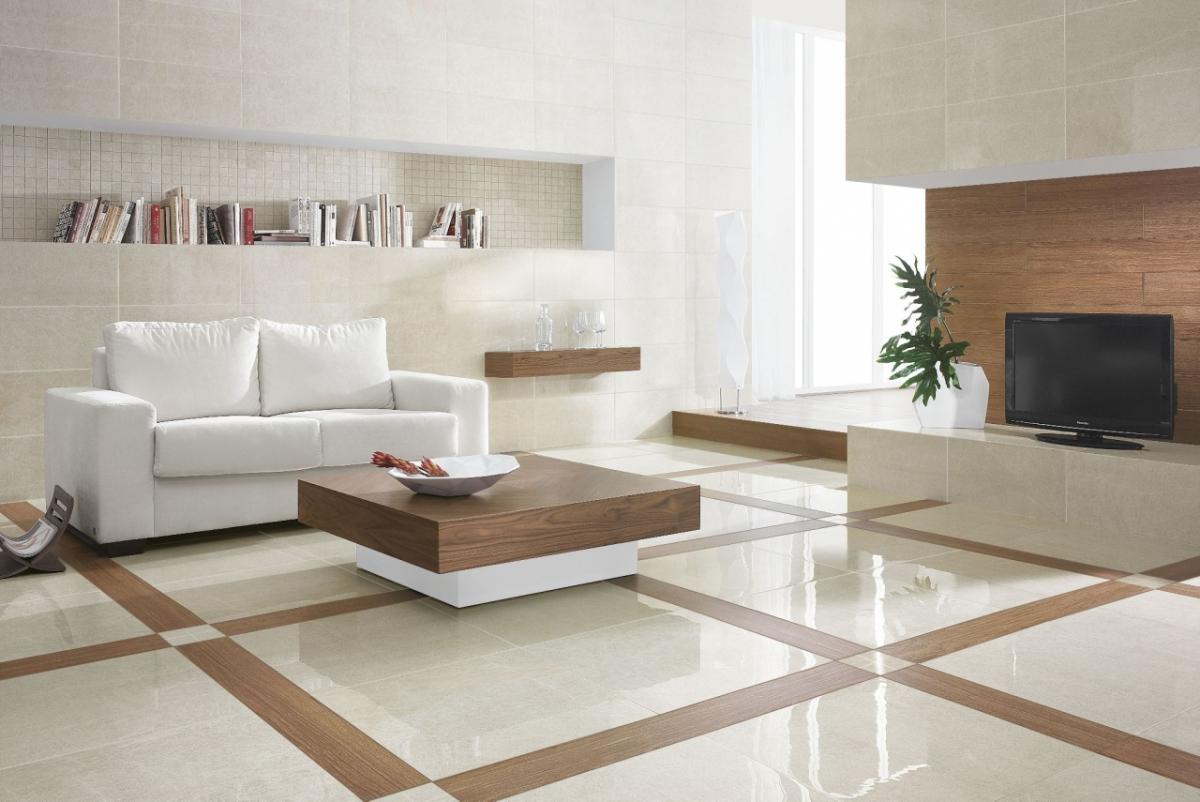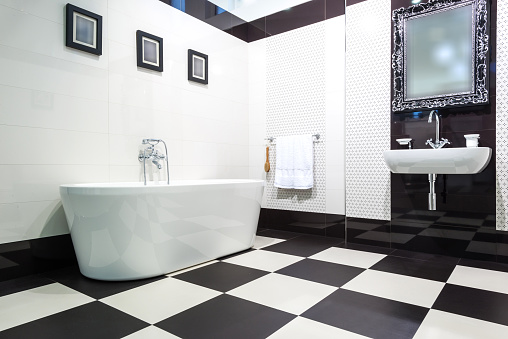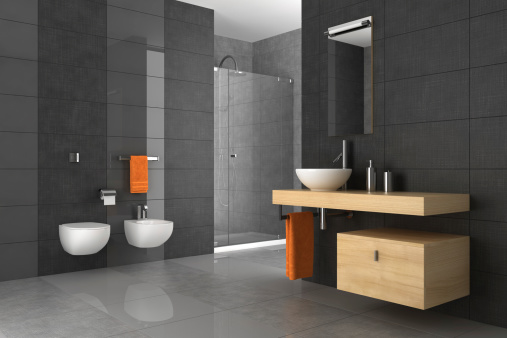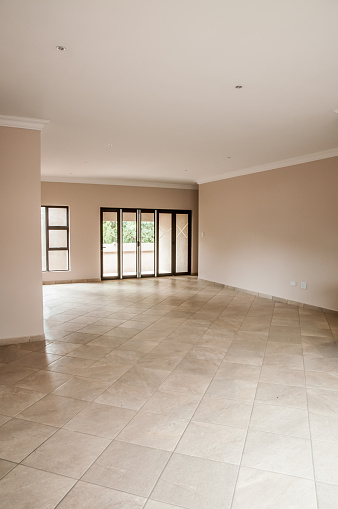
These days homes are becoming increasingly smaller and apartment and micro apartment living is on the rise. En-suites, laundries and courtyards are all examples of rooms which can be particularly space poor.
In these smaller living areas it becomes essential to create the illusion of space through good design. Tiling does not only form the foundation of a home but can also be used to create this 'larger' space. The team at Look Local WA has put together some handy tiling tips and tricks which can make rooms look larger than they are.
Size

Before you begin consider the size of the tile.
There’s a common misconception that when you’re tiling smaller spaces you have to use a smaller sized tile. In fact larger tiles are the better option as they create a sense of a larger space.
There is a logical explanation for this: it all comes down to grout lines. The smaller the tile, the more tiles you will need, which in turn means more grout lines. Having a lot of grout lines in a small space can make the room look confined and ‘busy’. Larger tiles means less grout lines, which is easier on the eye and creates the illusion of a larger space.
The World Floor Covering Association suggests choosing tiles that are of a reasonable size but not so large that full tiles are not able to be installed across the room.
Colour

You’ve probably heard that different colours and shades can make rooms look bigger or smaller. While you may believe that light, neutral tones can make a room look larger, when it comes to tiling this is not always true. Consider what works best with the overall decorating scheme.
Interior Designers suggest avoiding a bold contrast in tone and colour between floor tiles and the rest of the room as this can make it look cramped and restricted. Similarly, try to keep the colour of grout as close as possible to the colour of the tile.
Orientation

When laying tiles there is more than one option in terms of orientation. Instead of laying tiles in a grid shape, consider laying them diagonally to make the room appear larger.
Why? When tiles are laid diagonally this prevents viewers from measuring the space in tiles down x tiles across. However do consider the layout of the room. If laying tiles diagonally seems challenging and requires cutting down many of them, you may be better off laying tiles in a grid shape. Tiles that appear to be cut multiple times can make the room look ‘busy’ and restricted, similar to having lots of grout lines.
Flow

One of the most crucial tips is to consider the flow between rooms. Open plan living is a popular floor plan option as it creates a blur between where one space begins and another ends, creating a more spacious feel. The same concept should be considered when picking tiles by trying to make spaces flow together seamlessly. You can achieve this by using a consistent tile design, blurring the distinction between where one space begins and another ends.
In need of a Tiler? Find your local Tiler on Look Local WA
- Simonne Francis from the Look Local WA team
Hi there,
Would you like to receive home decor
ideas and DIY tips to your inbox?
Subscribe to our mailing list!

